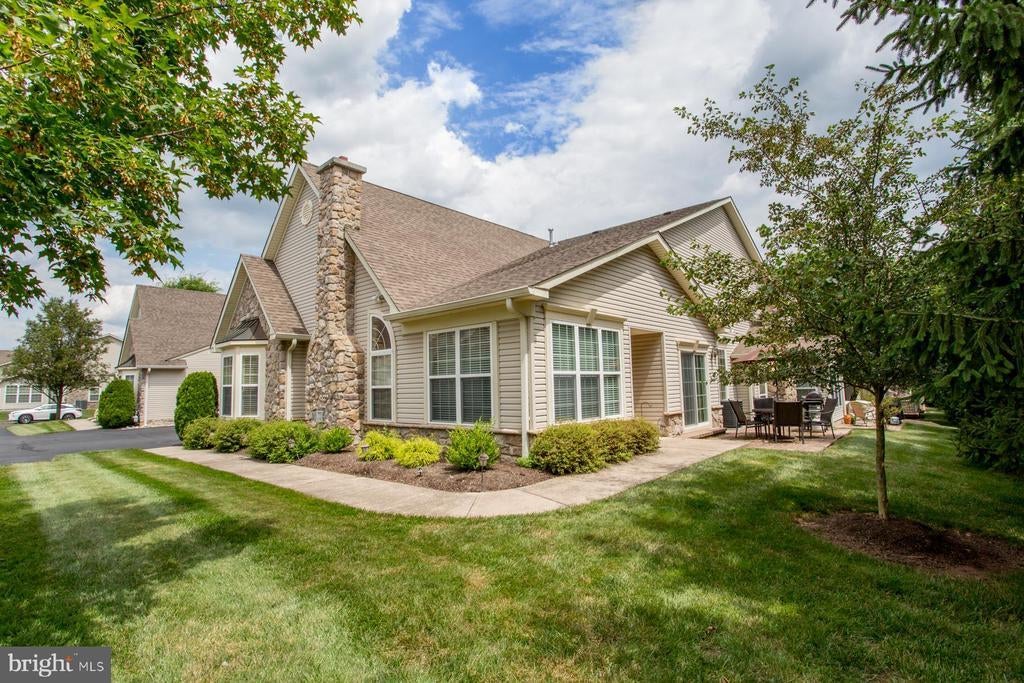Contact Russell Volk
- 3 Beds
- 3 Baths
- 2,256 Sqft
- .09 Acres
109 Villa Dr
MOVE RIGHT IN to this Beautiful Rosewell Model home located on a premium back lot in the Prestigious and Highly Desirable 55+ community, The Villas at Five Ponds. With its Open Floor Plan and abundance of windows that allow the sun to shine brightly in every room of the house, you will surely appreciate the great design that the Rosewell model offers. This wonderful floor plan is ideal for entertaining family and friends and yet still perfect for everyday living. This home is full of upgrades which begin with the beautiful Hardwood Flooring in the Foyer that continue into the Living Room, Dining Room and Primary Bedroom. The Living Room is highlighted by a Vaulted Ceiling and a Fireplace that features a custom framed mirror reflecting light from the adjoining Sunroom which is currently being used as an office. These rooms are also open to the spacious eat-in Kitchen which includes a pantry closet, an abundance of 42 inch kitchen cabinets and expansive Granite counter space. The kitchen also features pull-out drawers in the lower cabinets, under-mount cabinet lighting and neutral tile flooring and backsplash. Finishing off the main living area is the intimate den with sliding doors that lead to the paver patio. This is a wonderful place to relax and enjoy the tree-lined view whether inside the den or dining on the patio outside. The main level has everything you need for your daily living including a very large Primary Bedroom that is enhanced by its tray ceiling and includes a walk-in closet as well as a large standard closet. The Primary Bathroom is also spacious and includes a double vanity as well as both a walk-in shower and a Jacuzzi tub. The 2nd Bedroom and Guest Bathroom are also located on the main level for your guests to enjoy. Completing the main level of this home is a large Laundry Room with a Washer, Dryer, Utility Tub, Built-in Cabinetry and a Closet. From the Laundry Room, you can either enter the oversize 2 Car Garage, where you will find an additional storage closet or enter a door that will take you upstairs to the private Loft/ 3rd Bedroom. This 3rd Bedroom can be enjoyed by guests as it also boasts a 3rd Bathroom with a stall shower or can be a multipurpose room to be used as a home office, a playroom for a little visitors, a home gym, or even a craft room. Additional upgrades include Recessed Lighting, Ceiling Fixtures and Fans as well as Custom Window Treatment throughout. The Villas at Five Ponds offers many amenities, including State of the Art Gym, Indoor and Outdoor Pools, Game Room, Card Room, Multi-Purpose Entertainment Room, Library, Tennis and Basketball Courts, Walking and Jogging Trail and Loads of Activities. Everyone loves living at The Villas at Five Ponds so hurry up and see this beauty before it is gone!
Essential Information
- MLS® #PABU2053602
- Sold Price$579,000
- Bedrooms3
- Bathrooms3.00
- Full Baths3
- Square Footage2,256
- Acres0.09
- Year Built2005
- TypeResidential
- Sub-TypeTwin/Semi-Detached
- StyleColonial, Transitional
- StatusClosed
- Sold DateSeptember 12th, 2023
Community Information
- Address109 Villa Dr
- AreaWarminster Twp (10149)
- SubdivisionVILLAS AT FIVE PONDS
- CityWARMINSTER
- CountyBUCKS-PA
- StatePA
- Zip Code18974
Amenities
- UtilitiesCable TV
- # of Garages2
- ViewTrees/Woods, Garden/Lawn
- Has PoolYes
Garages
Additional Storage Area, Inside Access, Oversized
Interior
- HeatingForced Air
- CoolingCentral A/C
- FireplaceYes
- # of Fireplaces1
- # of Stories2
- Stories2 Story
Appliances
Built-In Microwave, Dishwasher, Disposal, Dryer, Icemaker, Oven-Self Cleaning, Refrigerator, Washer, Water Heater
Exterior
- ExteriorFrame
- RoofShingle
- FoundationSlab
Exterior Features
Sidewalks, Street Lights, Exterior Lighting, Patio
School Information
- DistrictCENTENNIAL
Additional Information
- ZoningAQC
Listing Details
- OfficeRealty ONE Group Supreme
Realty ONE Group Supreme.
© 2024 TREND, All Rights Reserved. Information Deemed Reliable But Not Guaranteed.
The data relating to real estate for sale on this website appears in part through the TREND Internet Data Exchange program, a voluntary cooperative exchange of property listing data between licensed real estate brokerage firms in which RE/MAX Elite Bucks County Real Estate participates, and is provided by TREND through a licensing agreement.
The information provided by this website is for the personal, non-commercial use of consumers and may not be used for any purpose other than to identify prospective properties consumers may be interested in purchasing.
Some properties which appear for sale on this website may no longer be available because they are under contract, have sold or are no longer being offered for sale.
Listing information last updated on April 29th, 2024 at 10:31am EDT.



