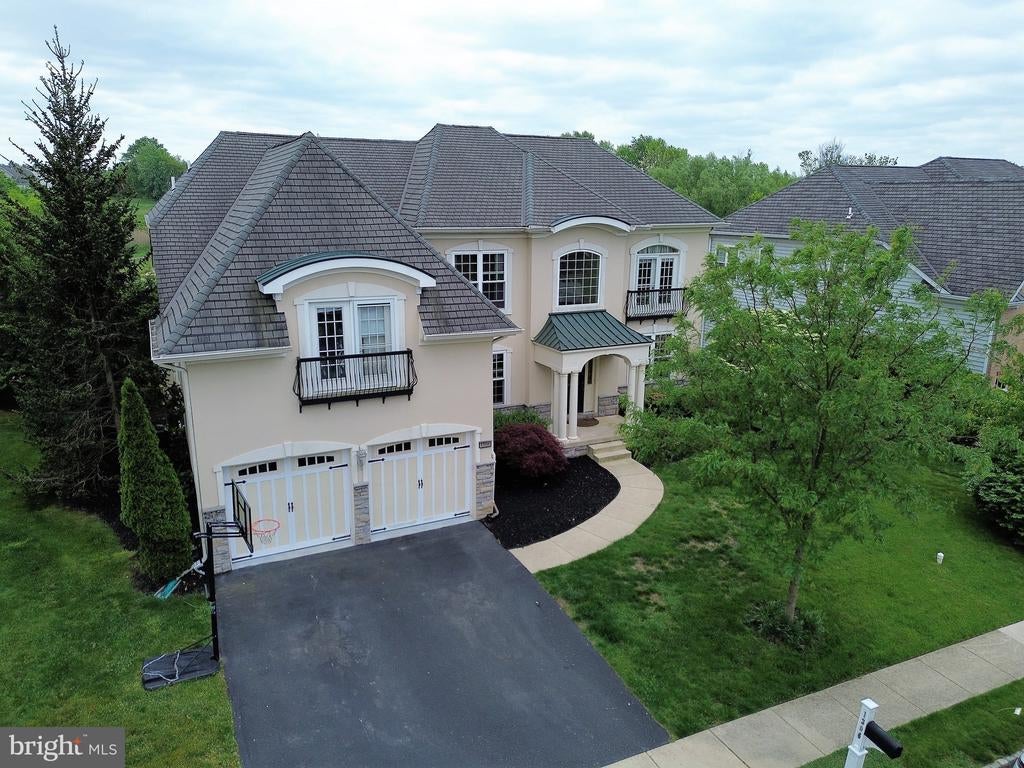Contact Russell Volk
- 4 Beds
- 4½ Baths
- 4,343 Sqft
- ¼ Acres
1306 Gabriel Ln
Spectacular Award winning Congressional model home is ready for your client. This feature rich home overlooks the 11th green at Golf Club Estates. Step inside and you will instantly know this home is a statement. A two story grand foyer entrance with a curved staircase. A private study with French doors and built-in bookcases. A entertainer's kitchen with top of the line GE Monogram appliances, granite countertops, ceramic flooring and a wine reserve. Watch the game in a step down great room. Finished basement complete with full bath, wet bar, sauna, and exercise room. The master bedroom has a grand entrance, french doors, tray ceiling and private deck. Master bathroom with radiant floor heat (all baths except powder room) spa package, oversize vanities. Huge two car garage, Veranda, and patio. The list of features is impressive. Distinctive trim package throughout. It a must see!
Essential Information
- MLS® #PABU2049902
- Price$1,199,900
- Bedrooms4
- Bathrooms4.50
- Full Baths4
- Half Baths1
- Square Footage4,343
- Acres0.25
- Year Built2007
- TypeResidential
- Sub-TypeDetached
- StyleContemporary
- StatusActive
Community Information
- Address1306 Gabriel Ln
- AreaWarwick Twp (10151)
- SubdivisionGOLF CLUB ESTATES
- CityJAMISON
- CountyBUCKS-PA
- StatePA
- MunicipalityWARWICK TWP
- Zip Code18974
Amenities
Amenities
Bar, Central Vacuum, Crown Molding, Curved Staircase, Pantry, Sound System, Spiral Staircase, Upgraded Countertops, Walk-in Closet(s), Wpool Jets, Wine Storage, Sauna
Interior
- Interior FeaturesFloor Plan-Open
- HeatingForced Air
- CoolingCentral A/C
- # of Stories2
- Stories2 Story
Appliances
Built-In Microwave, Central Vacuum, Cooktop, Dishwasher, Disposal, Dryer - Gas, Energy Star Appliances, Humidifier, Microwave, Oven-Double, Oven-Self Cleaning, Stainless Steel Appliances
Exterior
- ExteriorFrame
- FoundationConcrete Perimeter
School Information
- DistrictCENTRAL BUCKS
- ElementaryWARWICK
- MiddleHOLICONG
- HighCENTRAL BUCKS HIGH SCHOOL EAST
Additional Information
- ZoningRA
- HOA Fees FrequencyMonthly
- HOA Fee$160
- TAX Amount$13,506
- TAX Year2023
- TAX / Year$13,506
- TAX payment frequencyAnnually
Listing Details
- OfficeRE/MAX Elite
- Office Contact(215) 328-4800
RE/MAX Elite.
 © 2020 BRIGHT, All Rights Reserved. Information deemed reliable but not guaranteed. The data relating to real estate for sale on this website appears in part through the BRIGHT Internet Data Exchange program, a voluntary cooperative exchange of property listing data between licensed real estate brokerage firms in which RE/MAX Elite Bucks County Real Estate participates, and is provided by BRIGHT through a licensing agreement. Real estate listings held by brokerage firms other than RE/MAX Elite Bucks County Real Estate are marked with the IDX logo and detailed information about each listing includes the name of the listing broker.The information provided by this website is for the personal, non-commercial use of consumers and may not be used for any purpose other than to identify prospective properties consumers may be interested in purchasing. Some properties which appear for sale on this website may no longer be available because they are under contract, have Closed or are no longer being offered for sale. Some real estate firms do not participate in IDX and their listings do not appear on this website. Some properties listed with participating firms do not appear on this website at the request of the seller.
© 2020 BRIGHT, All Rights Reserved. Information deemed reliable but not guaranteed. The data relating to real estate for sale on this website appears in part through the BRIGHT Internet Data Exchange program, a voluntary cooperative exchange of property listing data between licensed real estate brokerage firms in which RE/MAX Elite Bucks County Real Estate participates, and is provided by BRIGHT through a licensing agreement. Real estate listings held by brokerage firms other than RE/MAX Elite Bucks County Real Estate are marked with the IDX logo and detailed information about each listing includes the name of the listing broker.The information provided by this website is for the personal, non-commercial use of consumers and may not be used for any purpose other than to identify prospective properties consumers may be interested in purchasing. Some properties which appear for sale on this website may no longer be available because they are under contract, have Closed or are no longer being offered for sale. Some real estate firms do not participate in IDX and their listings do not appear on this website. Some properties listed with participating firms do not appear on this website at the request of the seller.
Listing information last updated on April 27th, 2024 at 6:00am EDT.










































































